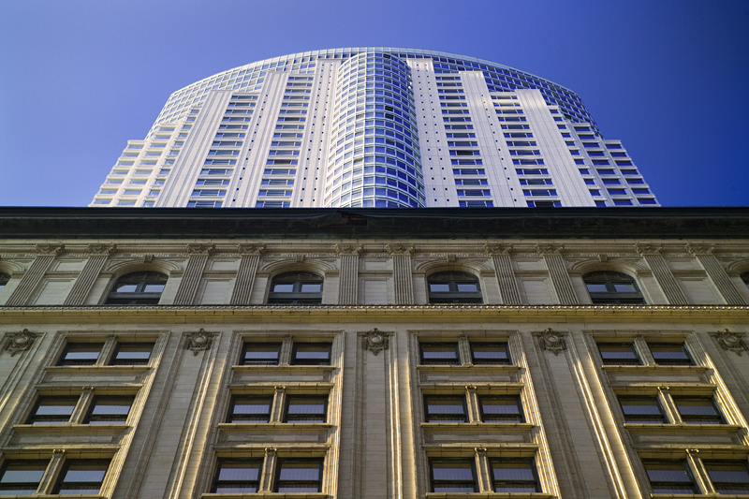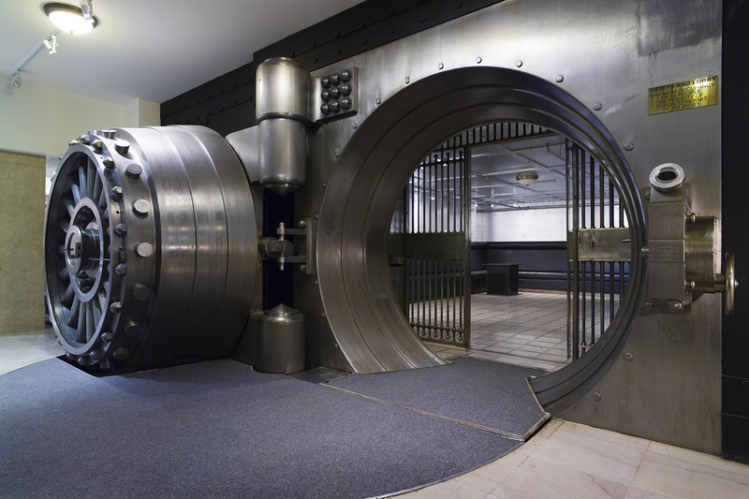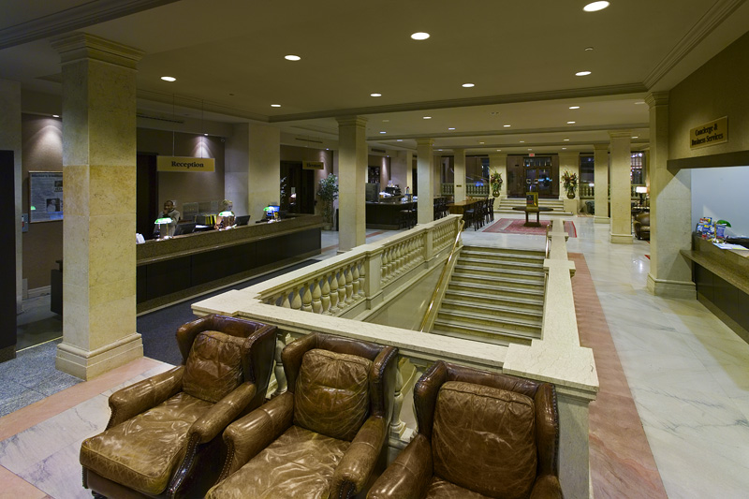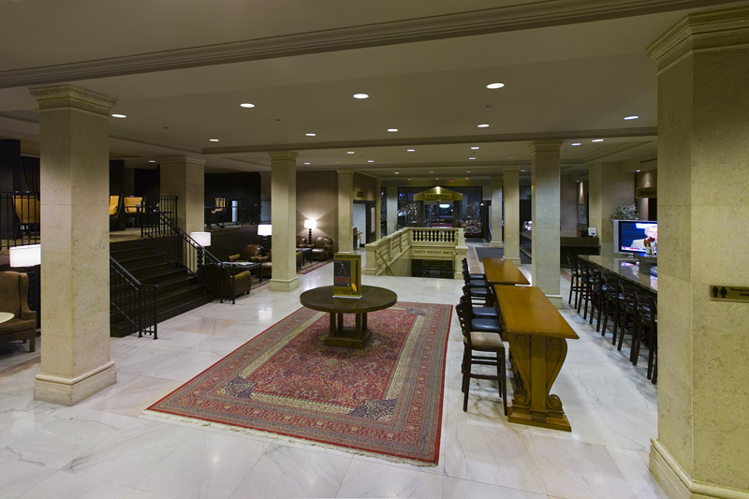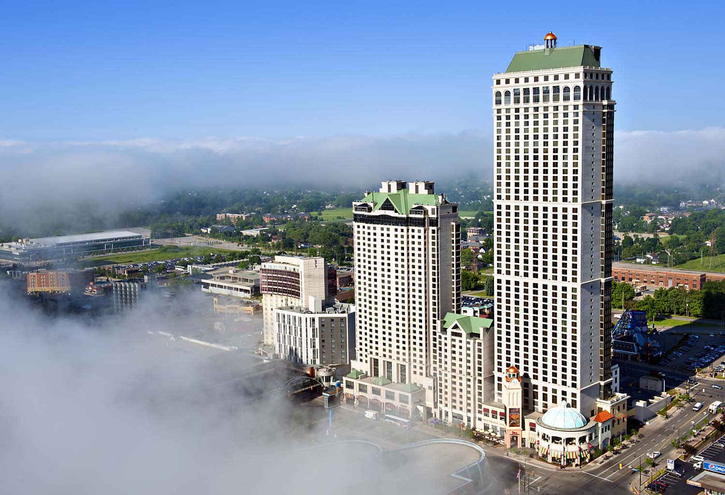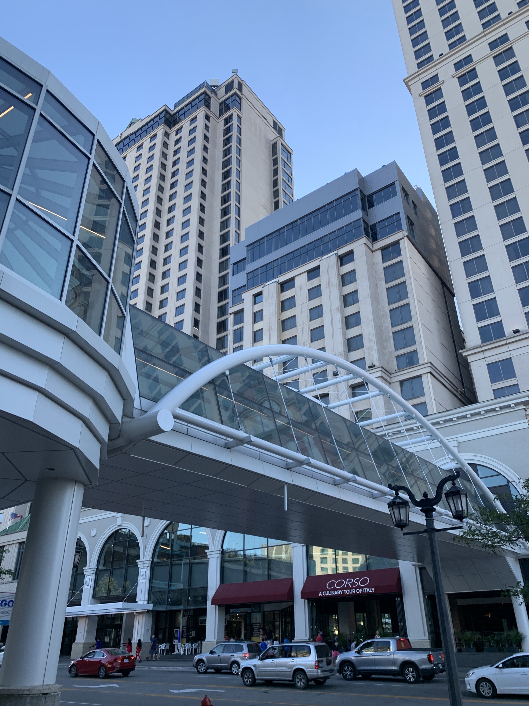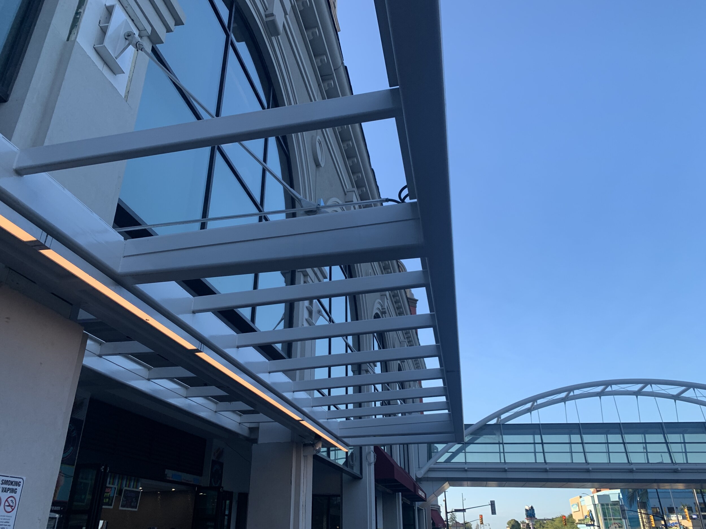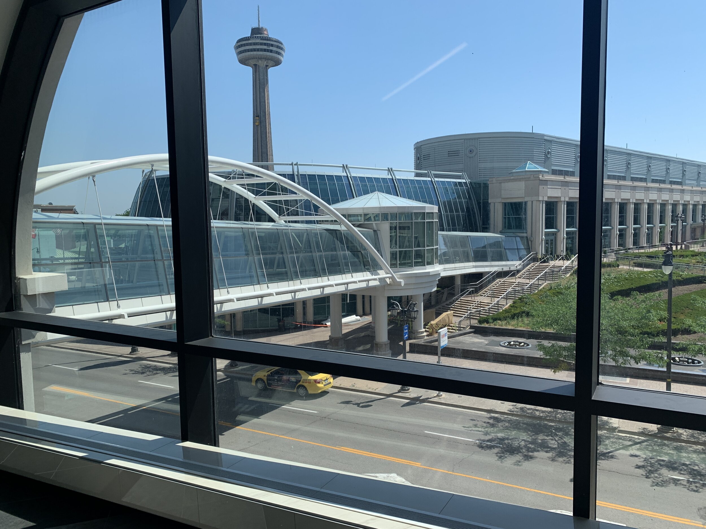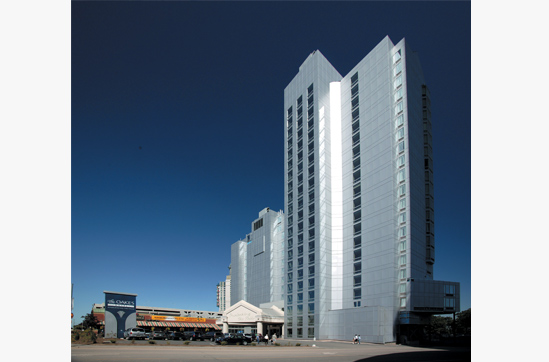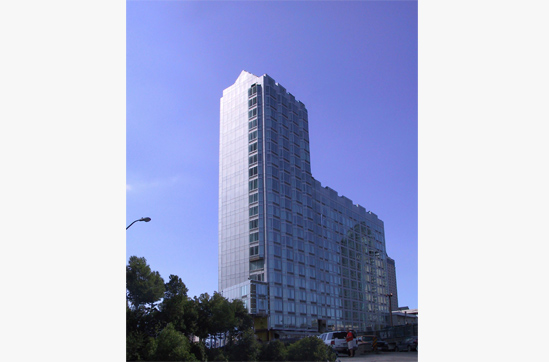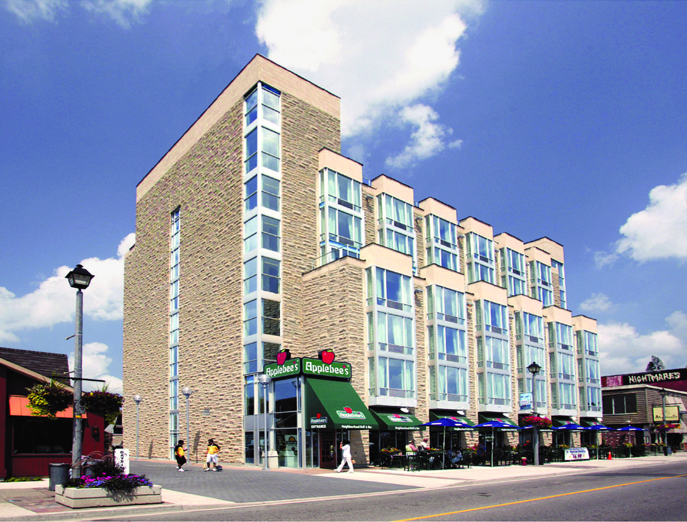HOSPITALITY
ONE KING STREET WEST
1 King Street West
Toronto, Ontario
2006
540,000 SQ. FT. (50,166 SQ. M.)
Standing 51 storeys, high atop the historic 1912 Toronto Dominion Bank Building, 1 King Street West was voted the Best New Residential Building of 2006 in Toronto (Pug Awards) as well as receiving an honorable mention from Heritage Toronto for the restoration work. It was the first Condominium/Hotel in Canada and includes parking stackers, a fluid sway damper, a 12 storey naturally-lit internal atrium and a connection to the PATH system.
Photos by Philip Castleton Photography
““If I had to pick one new building I liked, it would be One King. It’s amazing. It’s a huge tower, but it honours the heritage building underneath it, and it shows you can have tall buildings with great architecture that doesn’t hurt the experience for pedestrians.””
HILTON NIAGARA FALLS
6361 Fallsview Boulevard
Niagara Falls, Ontario
1998 TO PRESENT
1,600,000 SQ. FT. (148,640 SQ. M.)
Boasting brilliant views of both the American and Horseshoe Falls, the hotel complex was designed by SDA Inc., the 33 storey and the recladding of the existing low tower completed in 2000, the 54-storey tower and the Italianate elements at street level completed in 2010. The latest phase of the development of the Hilton Niagara Falls reimagines the Fallsview Boulevard as Italian Renaissance to continue the street-level design of the tall north tower. The entrances and main lobby have been reconfigured along with the addition of two new restaurants. Crowning the low tower is a new infinity edge swimming pool and health club overlooking the Falls. Importantly, a link has been made between the new 5000 seat Fallsview Casino Theatre facing Stanley Street, passing through the Hotel and connecting to the Casino by means of a new bridge across Fallsview Boulevard.
Photos by Greg Van Riel
Photos by Stanford Downey Architects
OAKES INN
6546 Fallsview Boulevard
Niagara Falls, Ontario
2003
175,000 SQ. FT. (16,258 SQ. M.)
An addition of 9 storeys to an existing 12 storey hotel, which required the use of full storey steel trusses within partition walls in order to minimize loads on the existing foundations. The project also included recladding the existing structure and transforming it into a dramatic presence on the Niagara Falls skyline.
DAY’S INN, CLIFTON HILL
5657 Victoria Avenue
Niagara Falls, Ontario
2003
193,000 SQ. FT. (17,930 SQ. M.)
The renovation as an existing motel with the addition as a 7 storey hotel, underground garage parking and the amenities of a restaurant, indoor pool and sauna.

